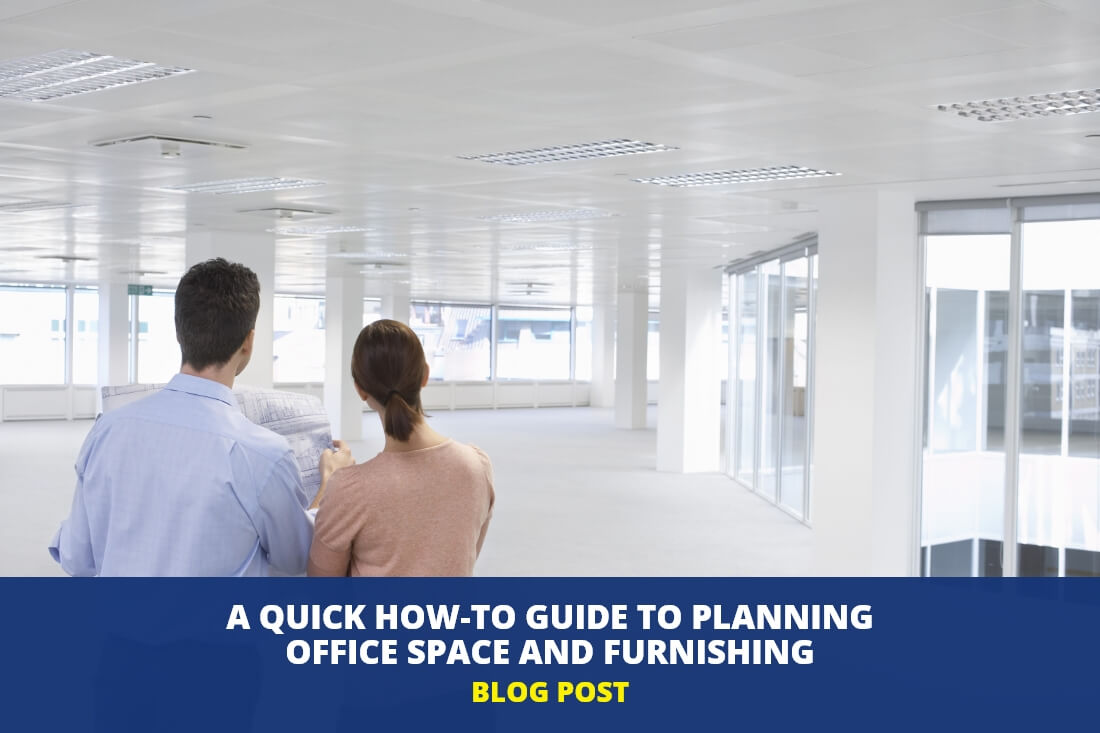Warehouse Clearance Sale – Limited time only!
A Quick How-to Guide To Office Space Planning & Furnishing
The concept of office layout design may vary according to people, based on the office styles they conceptualise. However, everyone agrees that the furniture layout plays a significant role in an office design’s success or failure, perhaps more than any other factor. Creating a good office space where productivity thrives is more like a company’s mirror-image and how it operates.
So how can one describe what a workspace is?
Simply put— workspaces can be defined as any multifunctional space and multimodel area where people, processes, and technologies collaborate. Unlike traditional workspaces that included rows of desk-and-chair sets, simply putting the furniture together is not enough to create a right working environment. There are various factors to consider when organising office furniture and spacing, such as the workspace’s physical dimensions, reorganisation or relocation of the furniture, and individual personalisation of the workspace, among many others.

Here are some questions to consider when planning for Office Furniture Spacing:
- Does the workspace accommodate acoustical privacy? (for example- can people talk in private, according to the required confidentiality level? or do noises and conversations interfere with individual work?)
- Does the workspace offer visual privacy?
- Can an employee personalise his or her workspace?
- Is natural light accessible, or is there access to artificial lighting only?
- Is the workspace arranged to facilitate personal contact?
- Does the workspace have space for storage or equipment when employees need immediate access to physical documents?
- Does the furniture in the office have enough room for a barrier-free turning radius?
Based on this, the success of work productivity also parallels organisational culture, which is influenced- to some extent by the furnishing. While planning for office furniture and spacing, you should consider two major aspects: the cost and how the design will impact your team.
What’s the ideal space requirement?
There is no clear-cut answer for a question this simple because the answer has to deal with so many different aspects. Some major facets to consider are as follows:
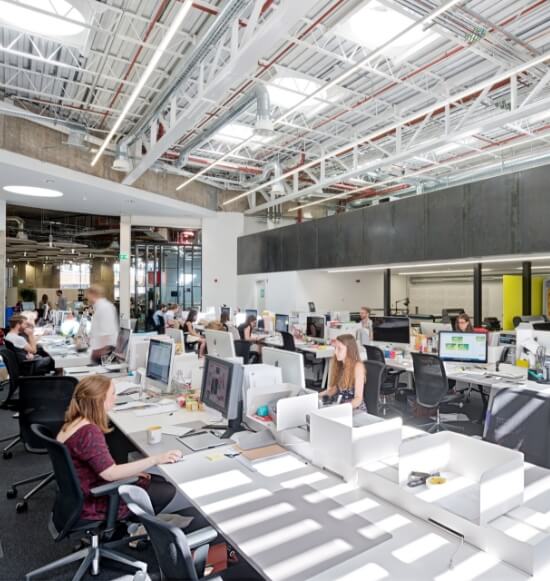
- Nature of the work: If you spend most of your workday out on field assignments, meetings or site visits, a relatively smaller office space can be adequate for you. However, for office employees who work at an office workstation for most of the day, a small space may create discomfort.
- The Corporate Climate: The perception of designated personal office space is a matter of comparison; it is a generally accepted fact that those at higher positions may have larger offices. Thus, individual spaces can seem large or small compared to what our peers have in the same office space.
- Individual Perception: While it may seem simple, the amount of space available can have a profound psychological meaning for an individual staff member. After all, it is natural to strive for “more” space as this can be linked with having more importance or authority in the office. Often, employees associate individual workspace with their status within the organisation.
- The Anthropometry: Finally, how much space is required may also depend on the employee’s size and shape. Beyond everything, the office accommodates them, enables them to safely move and work unhindered, and allow them to finish their jobs.
Furthermore, here are some more aspects to consider:
- Reach – make sure that employees can place equipment and work materials according to importance and frequency of use.
- The sequence of use – how the items are used within the workspace.
- Movement within the area – consider both the occupant and the chair.
- Communication needs
- Access for maintenance
- Other furniture requirements, such as visitor’s chair or stool, and filing cabinets.
- Need for privacy (for example, verbal/auditory privacy, visual privacy)
- How often, and How long, an employee will be at their desk (example, Do they have other job functions that are done in the field)
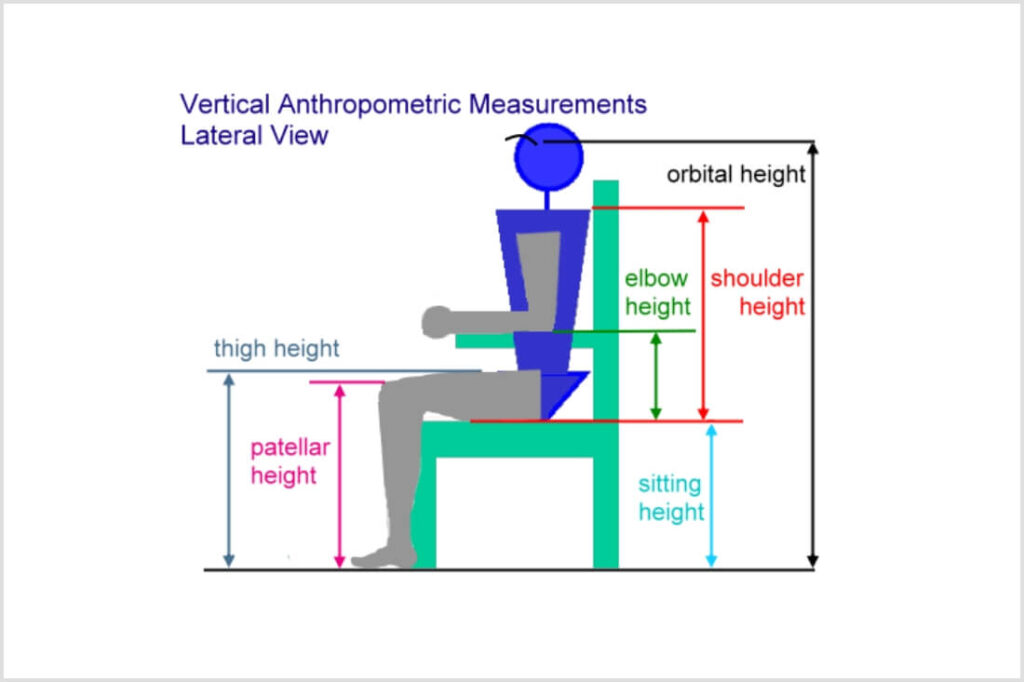
How Do I Plan for Office Furniture and Spacing?
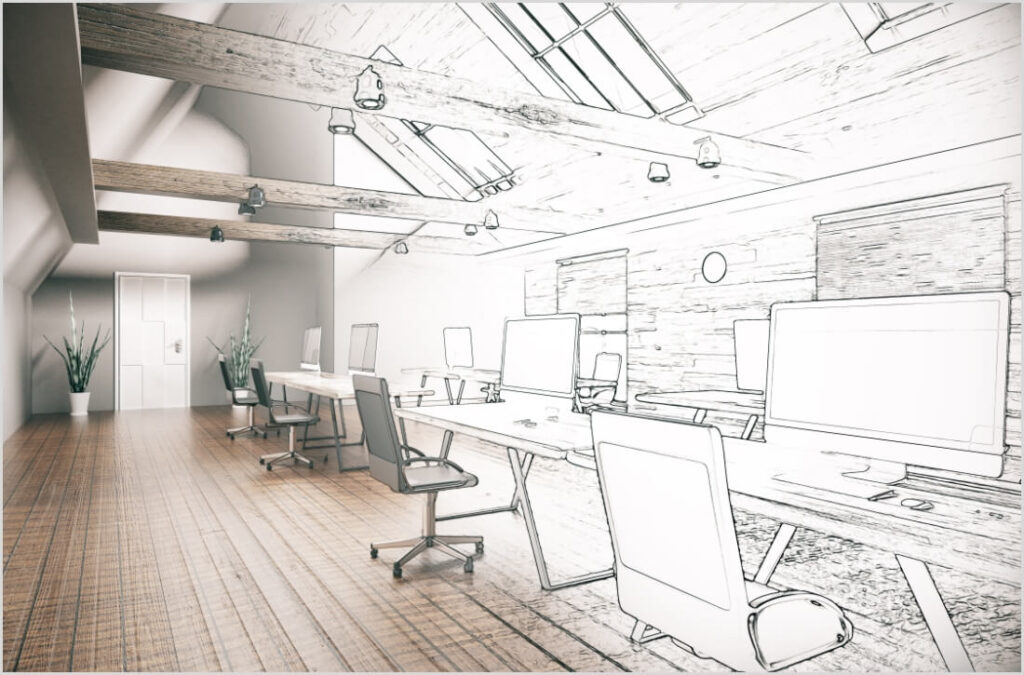
Having a clear set of plans and goals make the task of arranging an office space seem manageable and less overwhelming. It helps us to clearly see what we are looking for and how to go about implementing it. Here are some steps to consider while planning for office furniture and spacing:
1. Have a Comprehensive Goal
Before starting the project, have clear and specific objectives for the office design you want to produce. Ask yourself, “How can I make it successful?” Also, take the company goals into account, and plan for the years ahead. Will they have an impact on the office redesign?
2.Create a Blank Floorplan to Scale
After setting your goal, you can then plan for the area created to scale. You can measure the area carefully and draw a scale plan yourself as well. Identify all the doors, windows, power and data points, and anything else that needs to be accessed, like light switches, air-conditioning or fire alarms and fire- extinguishers.
3. Recognise your Requirements
The next step while planning for office space is to note the size and build of the different teams that the office will accommodate. Consider the question- “who works with who, or who needs to communicate regularly with who?” Identify the requirements of the workstation. Think about how much space each employee actually needs and how much personal storage is required. Additionally, identify other shared facilities, like central storage, meeting facilities, printers, or copiers.
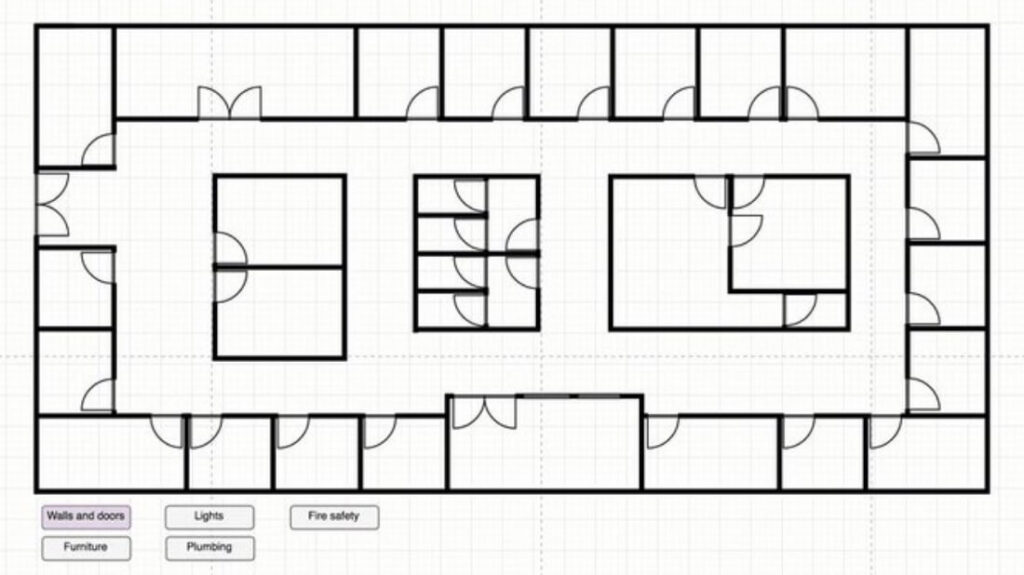
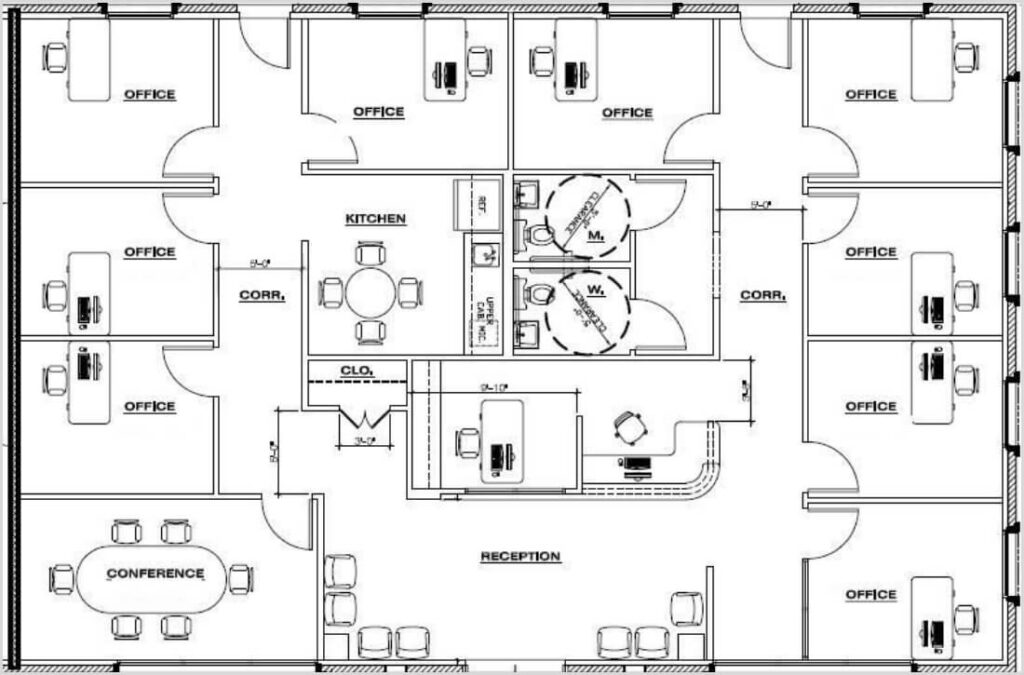
4. Start Space Planning
After the above-mentioned data is collected, you can then start sketching out the main walkways of the office that will need to be kept clear. It is advised to maintain a walkway that is at least 750mm clear, including pinch points. However, to take things further, you can consider wheelchair accessibility and provide a minimum width of 900mm. You also need to bear in mind the fire escape passages.
The next move is to roughly sketch out where the different departments of people should be positioned. While doing so, you should consider things like good communication and positioning of shared facilities. Having a good layout can help avoid needless wasting of time. Most importantly, you should undertake a fire risk assessment for any office.
5. Space Planning the Furniture
If the office space is designed with banks of workstations with people sitting back to back, then the recommended gap between desks is a minimum of 2000mm, and if possible, as much as 2200 or 2400mm. Of Course, it may vary according to the size of chairs and the nature of the work being performed, as well as the number of workstations in each bank. It is also important to consider access to power outlets when positioning workstations and office machines. Likewise, don’t forget the informal meeting space within the office!
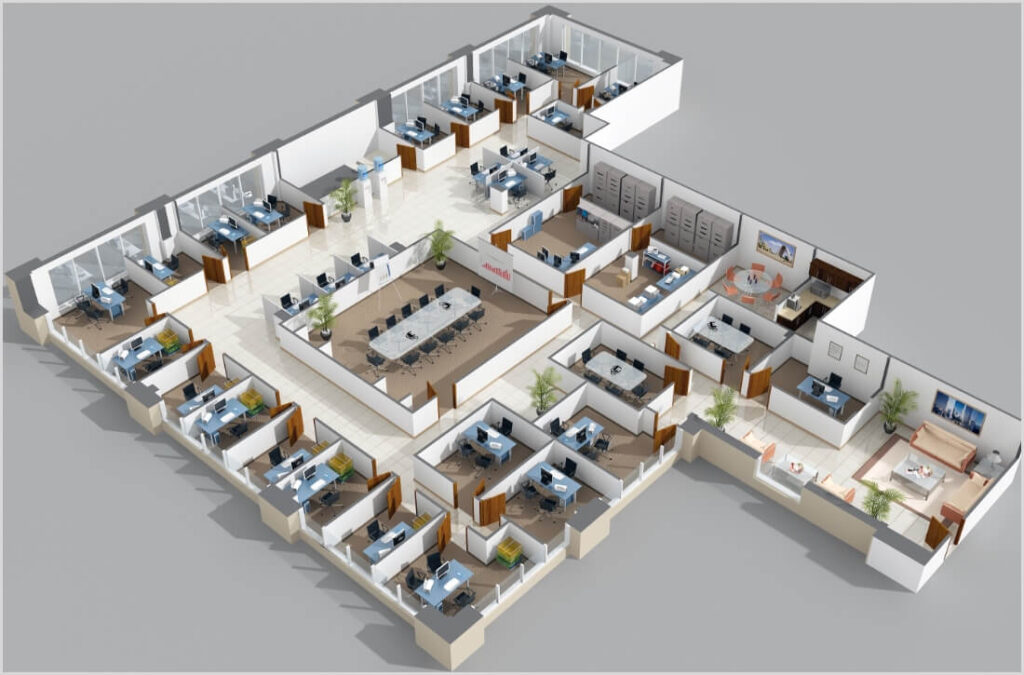
6.Designing the Look and Feel of the Place
Another important question you should consider while planning for office furniture and spacing is- “what look and feel do I want for the office?” This doubtlessly often depends on the company culture. The furnishing and spacing also evolve the company culture as time passes. For example, some companies use their corporate colour through the office. This needs to be done with care as the effects may differ from those you are trying to implement. In recent years, the trend of introducing a more residential, softer feel to an office is growing. This has led to the adoption of softer colour pallets and wood furnishing, rather than bold primary hues.
Open Office Furniture and Layout Concepts
Functional office space designs take different work modes into consideration. This includes flexible spaces that cater to each type of work. For the most part, most office employees do not do the same task throughout the working hour. Thus, it does not always make sense to have them stay in similarly designed spaces all day. For this, different space designs are needed. Here are some core types of space designs to consider while planning for office furniture and spacing:
1. Focus Cornerstone
This type of office space is based on fostering concentration. This is a critical space in any office. Workstations in quiet areas and beautiful benching in a serene environment can contribute to a healthy focus cornerstone in an office.
2. Teamwork Areas
It is important in an office to have space where people can easily duck into for collaboration. This space is specifically designed for meetings, where peers can have conversations or brainstorm with colleagues.
This type of office space is based on fostering concentration. This is a critical space in any office. Workstations in quiet areas and beautiful benching in a serene environment can contribute to a healthy focus cornerstone in an office.
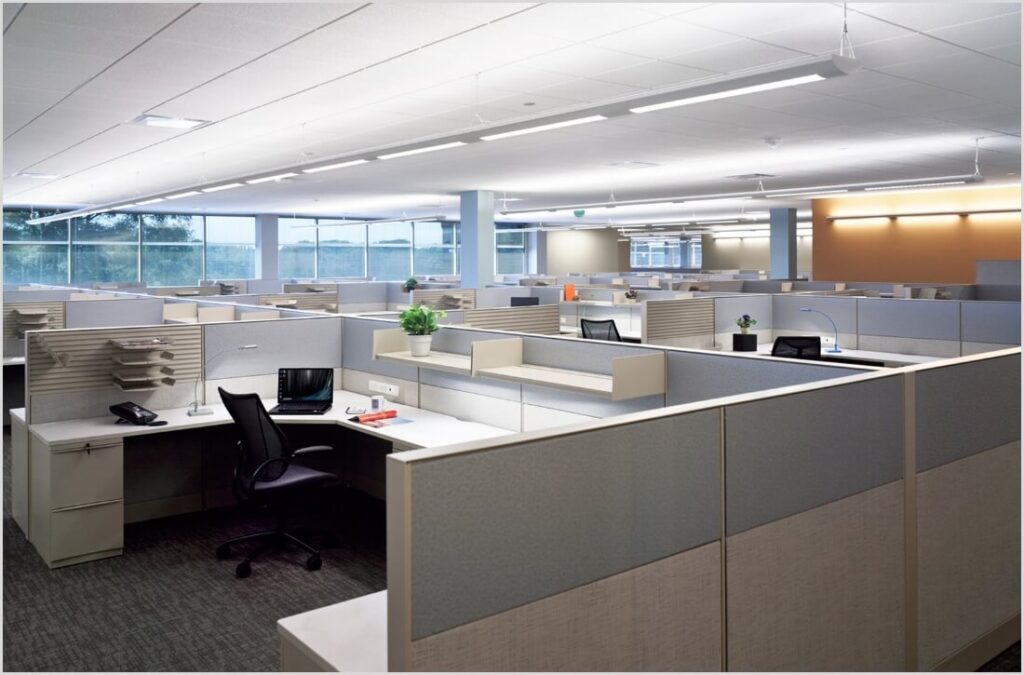
3. Teamwork Areas
It is important in an office to have space where people can easily duck into for collaboration. This space is specifically designed for meetings, where peers can have conversations or brainstorm with colleagues.
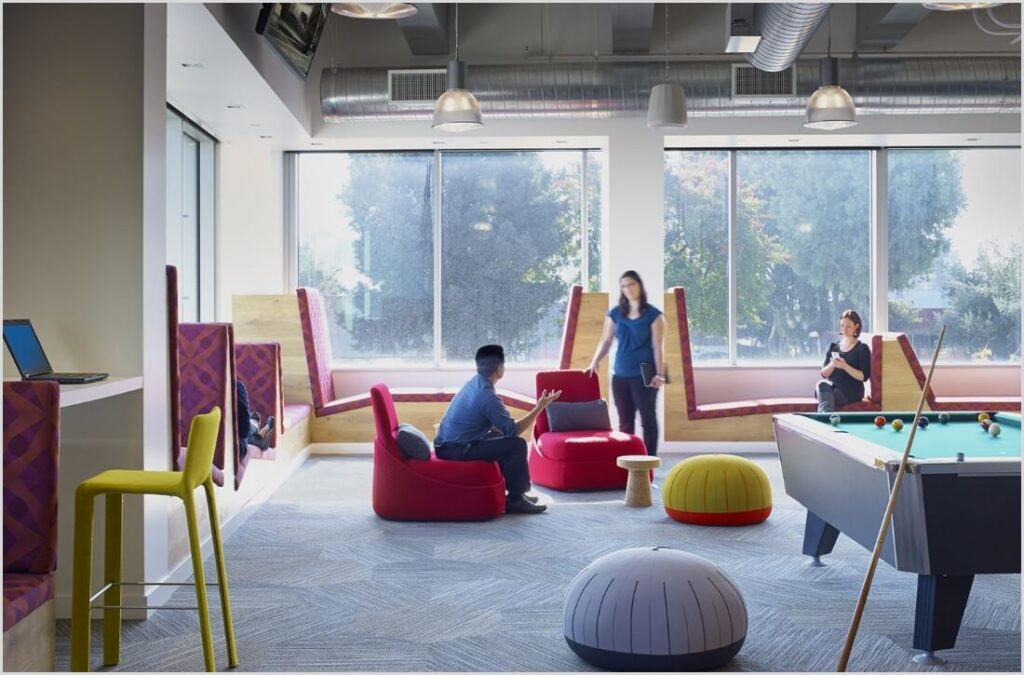
4. Social Spaces
Offices need cafeterias and other multi-use gathering spaces where coworkers can bump into each other for a quick conversation. This can lead to further collaboration and even helps uplift the office environment.
5. Training Spaces
While most organisations do not need a dedicated training hall, having a training space with flexible furnishing and layout for conferences can help employees. You can convert these types of spaces into auditorium-style seating for even clients while training groups.
6. Interlude
This office space is described as any area where employees recharge and go back to work refreshed. This could be an outdoor terrace, a peaceful meditation room or any other space not explicitly used for working.
Ideas for Open Office Furniture
The right furnishing is crucial in any space. In the case of an open office design, however, the right furnishing can mean the difference between an open concept workspace people thrive in and one they grumble about. Here are five ideas for open office furniture to use in open offices:
1. Furniture that allows Perches and Ledges
In an open office, having furnishings that facilitate perches and ledges can uplift the work environment. Co-workers can drop in and chat in spaces that have ledges or seating that enable perching. Such furniture is perfect for little-used areas, like gaps under the stairs or adjacent to conference rooms. While informal perching spots aren’t a distinct space type on their own, they can still be useful and are popular in the office when they are in the right place.
2. Office Pod/Booths (Comfort Booth)
Adding an office pod into the open office is one of the best ways to introduce privacy into the workspace. This innovative piece of furniture allows for uninterrupted conversations, private phone calls, and the completion of urgent assignments without distractions. Individual work pods can also be incorporated into any space without financial limitations of construction work.
3. Adjustable Desks with Health Benefits
Something as simple as an adjustable desk can offer a progressive change in the work environment. Prolonged sitting can lead to increased rates of heart conditions and joint pain, along with other health risks. Given that many office employees are required to sit for seven to eight-hour shifts every day, adjustable office desks can make a healthy difference in workers’ productivity and well-being.
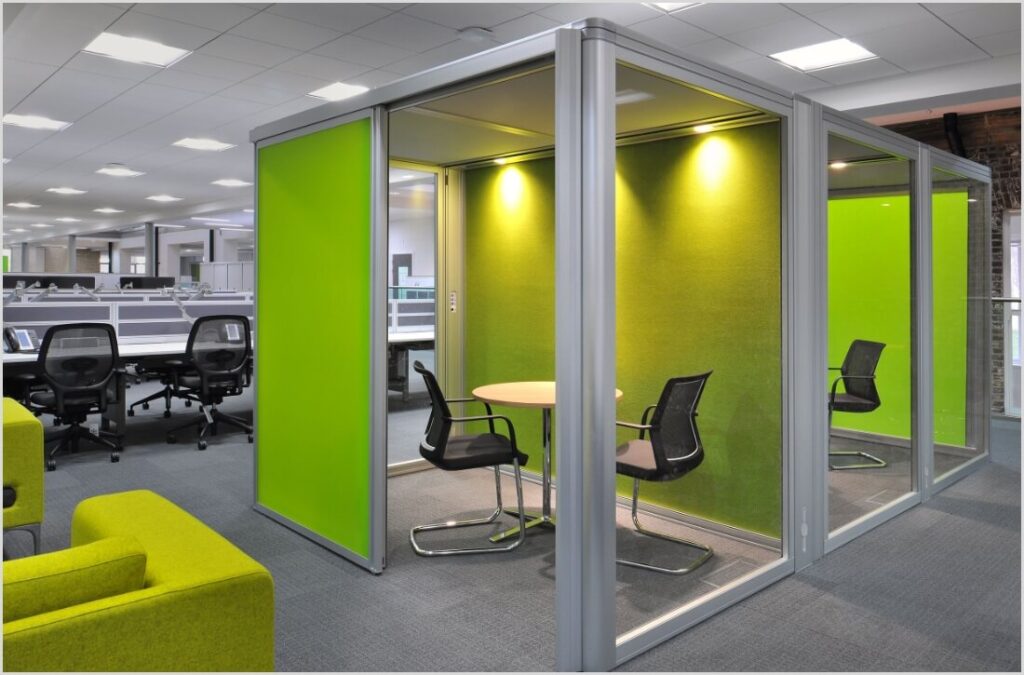
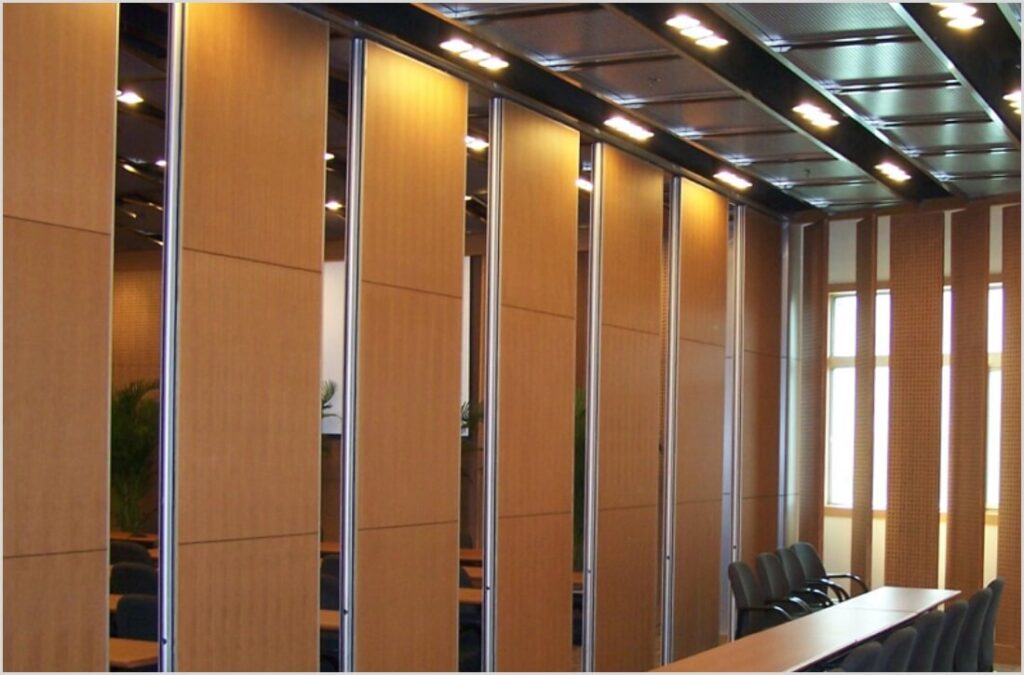
4. Aero Acoustic Partition
A versatile product, aero acoustic Partitions in the workplace can lead to many benefits. The partition can be customised to feature multiple designs, including a company logo. From simple patterns and colourful displays to even just a simple overall division, having aero acoustic partitions makes for a far better barrier between workstations than walls or typical partitions.
If you’re planning to expand your office space or build an entirely new one, then designing the area and installing the right office furniture is imperative. Direct Office is proud to offer a FREE Space Planning service with the use of Virtual Reality and 3D Renders.
Our Virtual Reality/ 3D Render initiative will showcase modern office furniture and storage systems that fit your new office space.
What next?
Perhaps you feel it would be better to use professional furniture suppliers to help you navigate through the maze of office design? If so, then give us a call or contact us at any time. Alternatively, if you have produced an office design that ticks all your boxes, we can help you deliver your vision. Get all your office furniture supplies under one roof with Direct Office Furniture!
